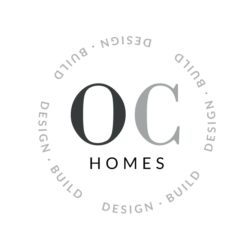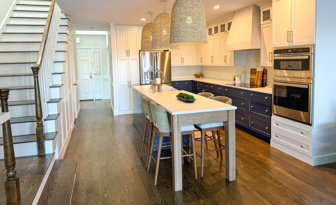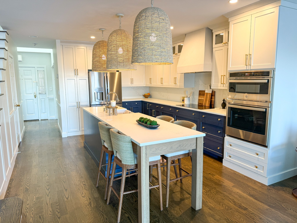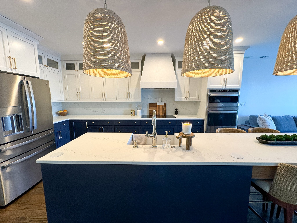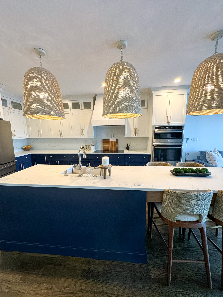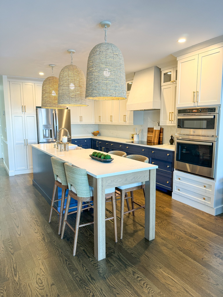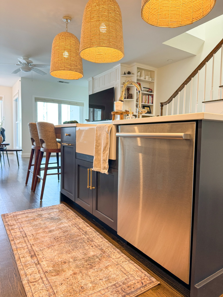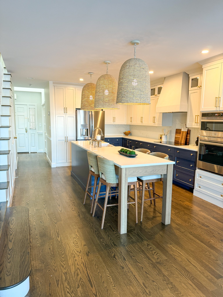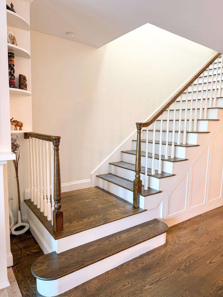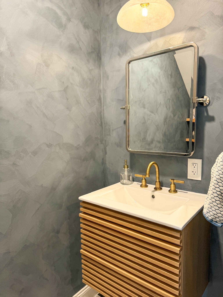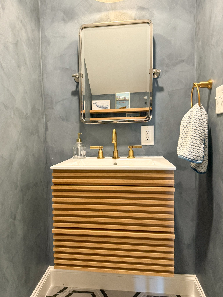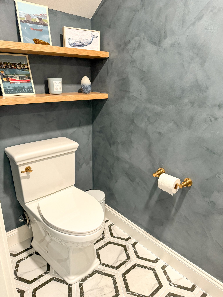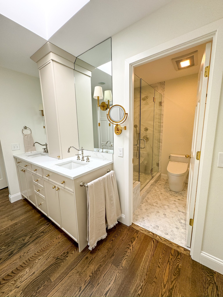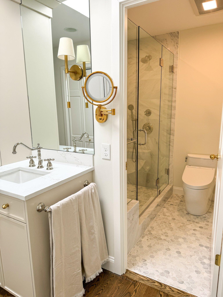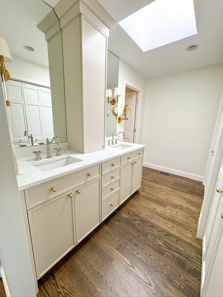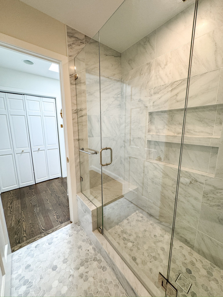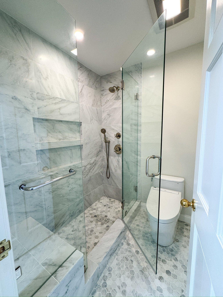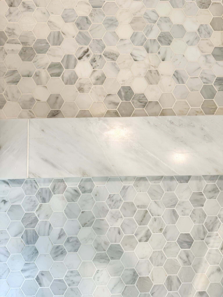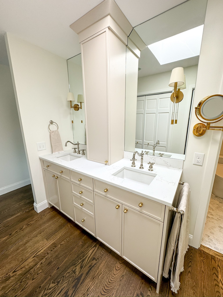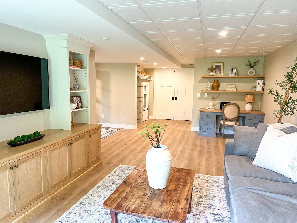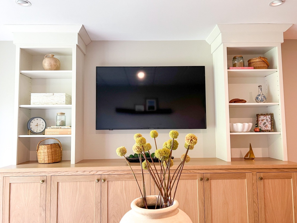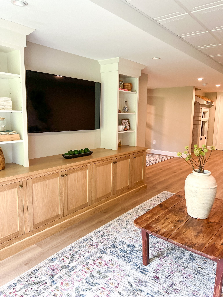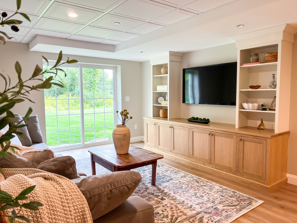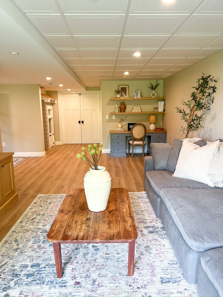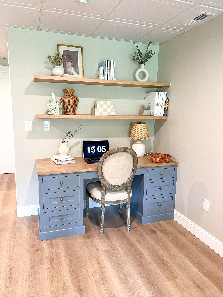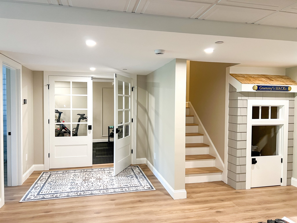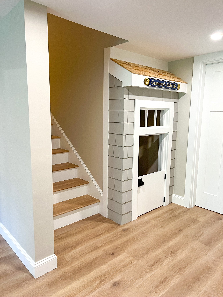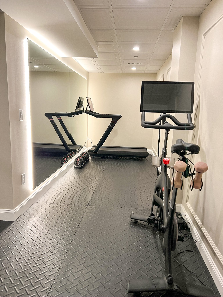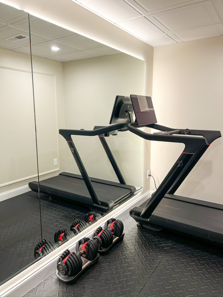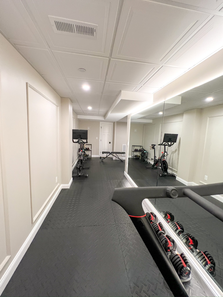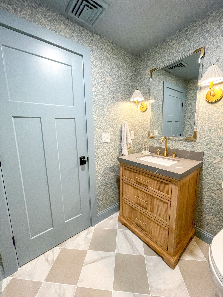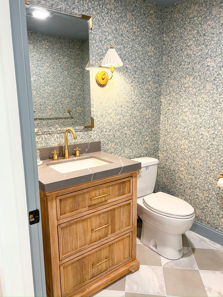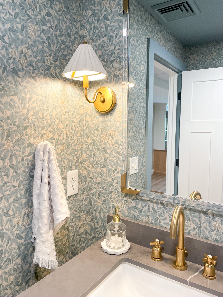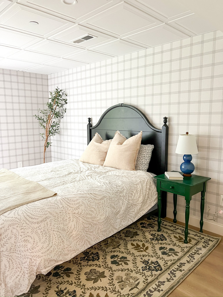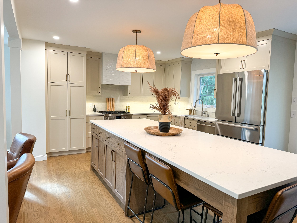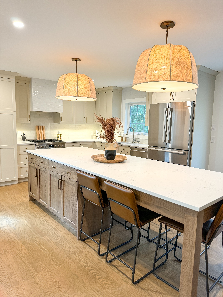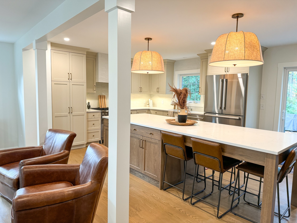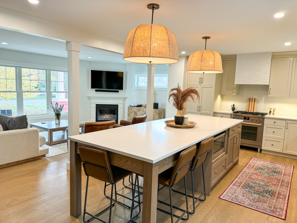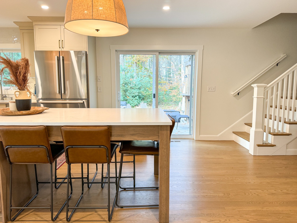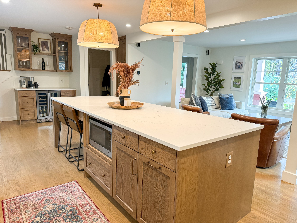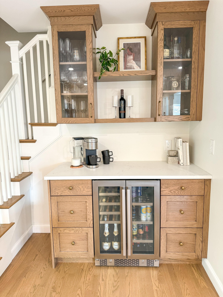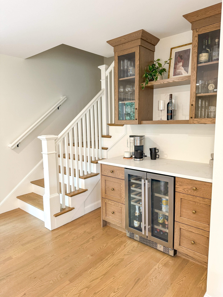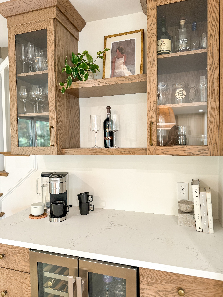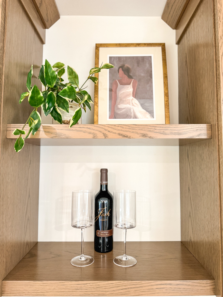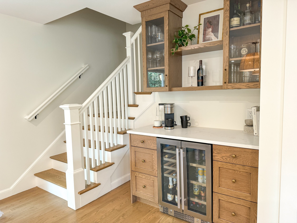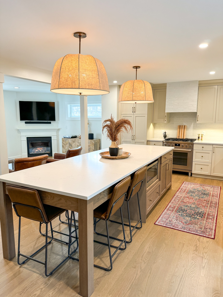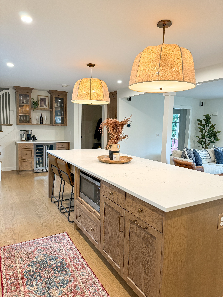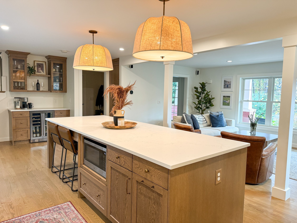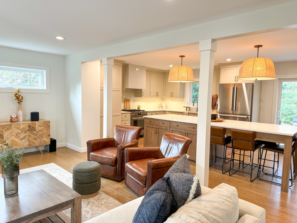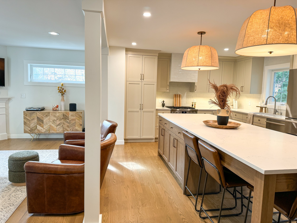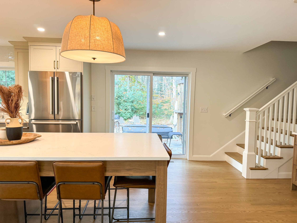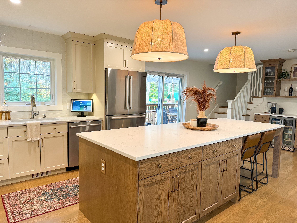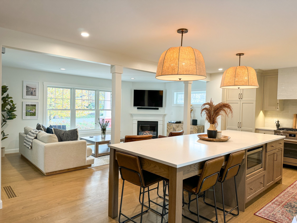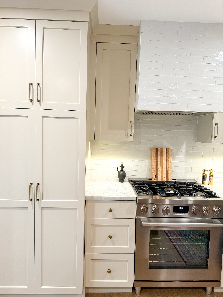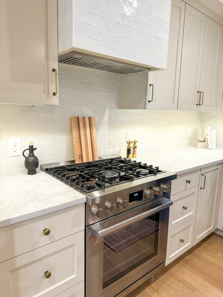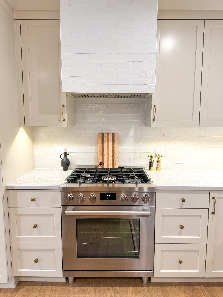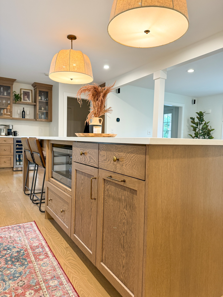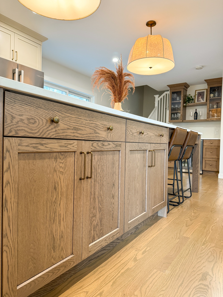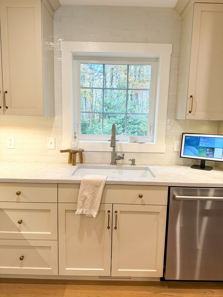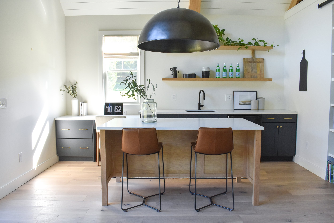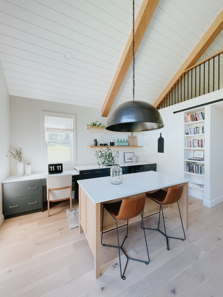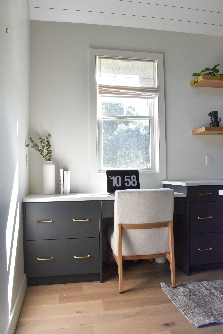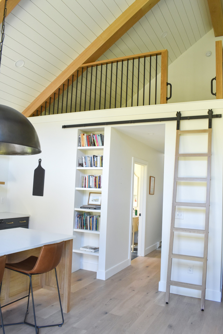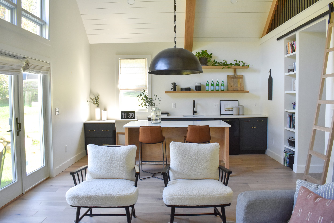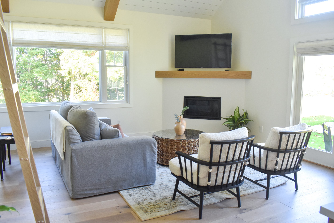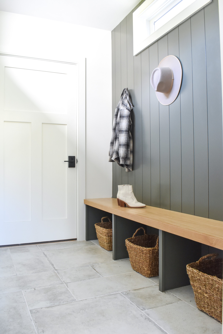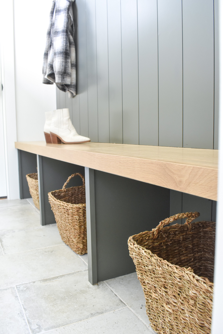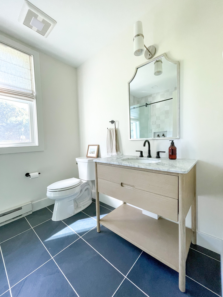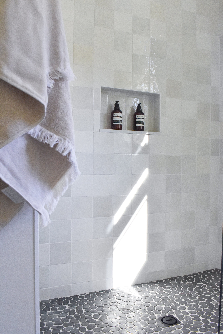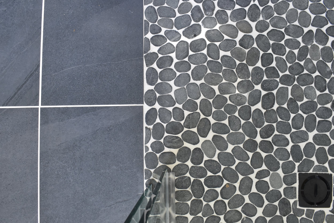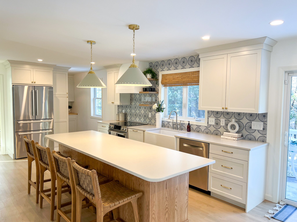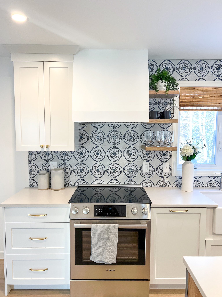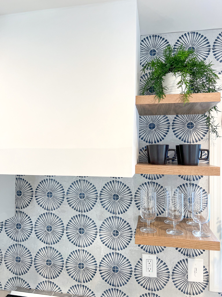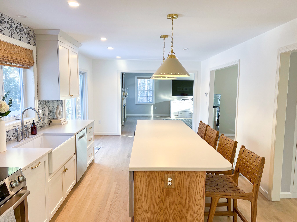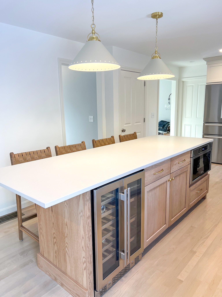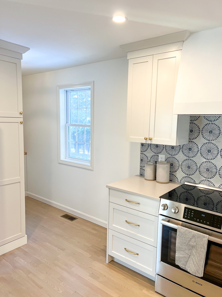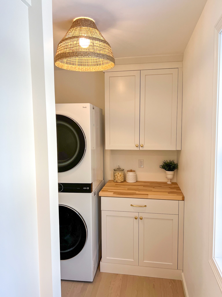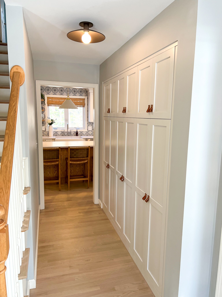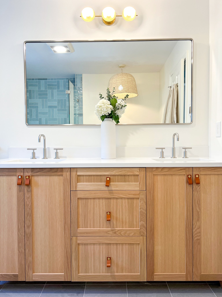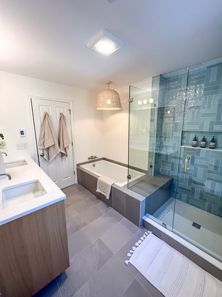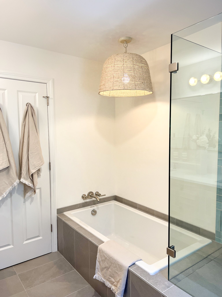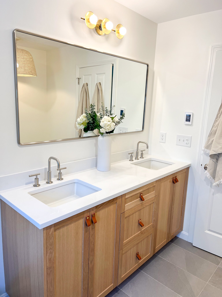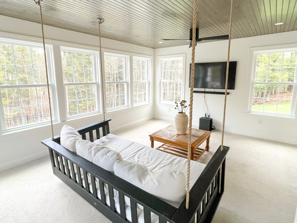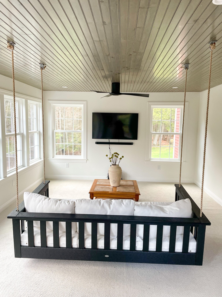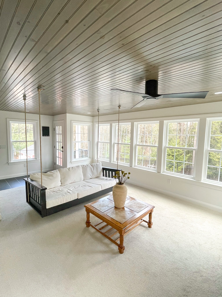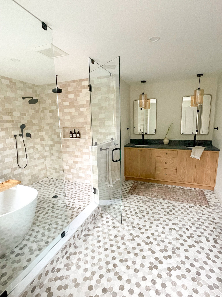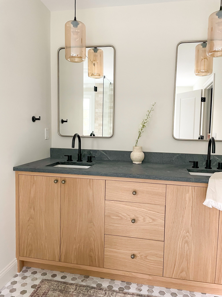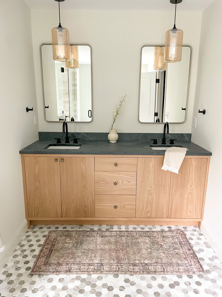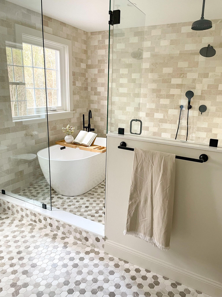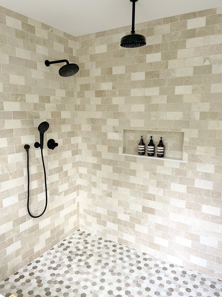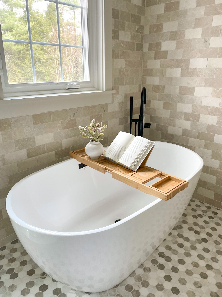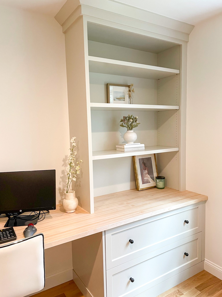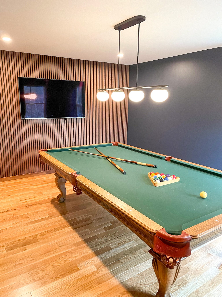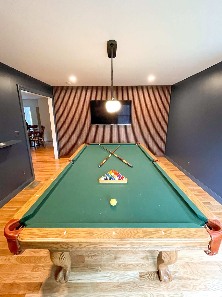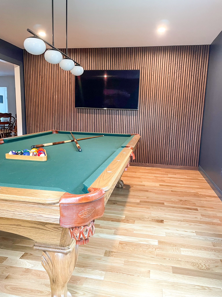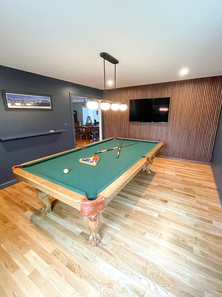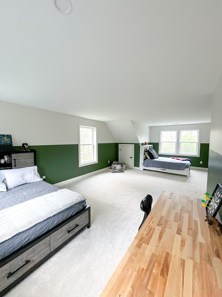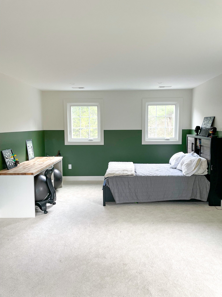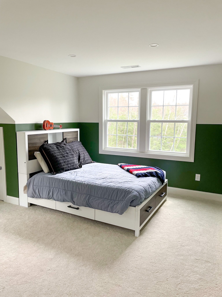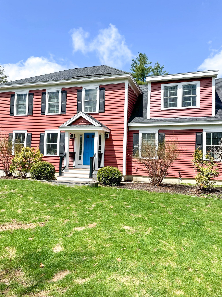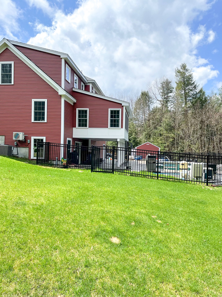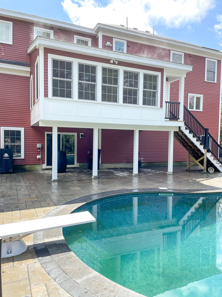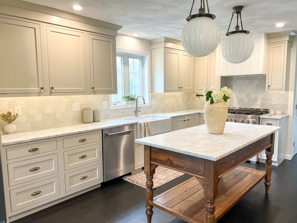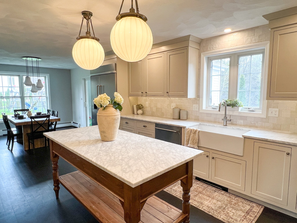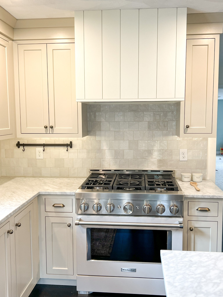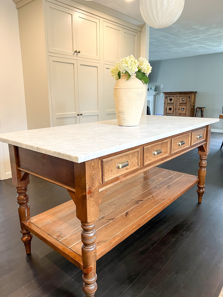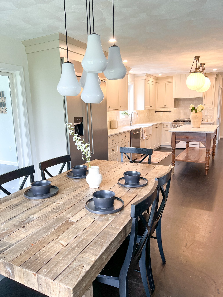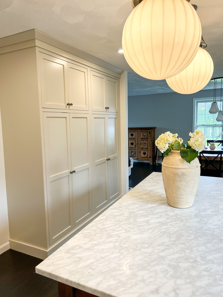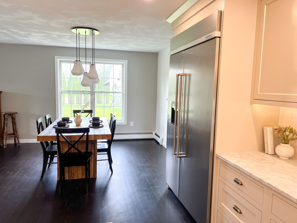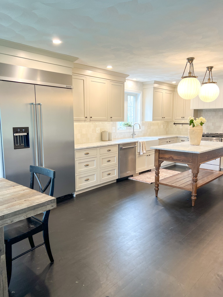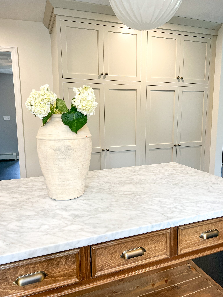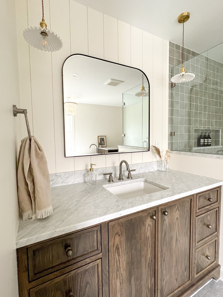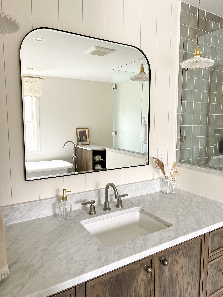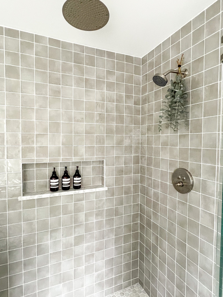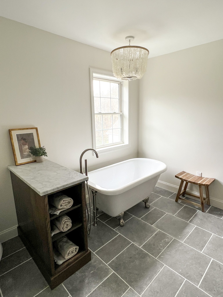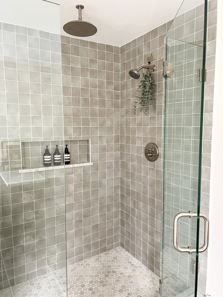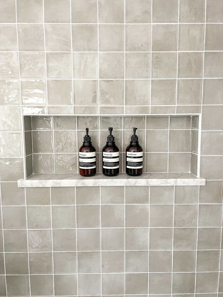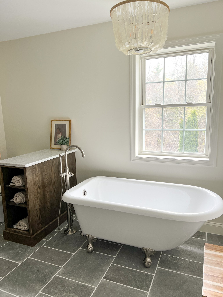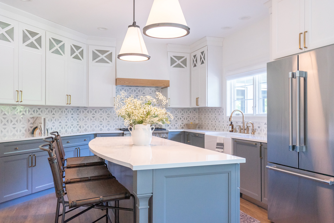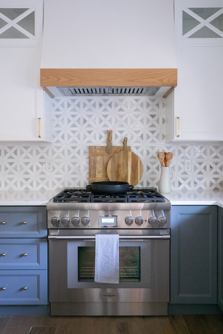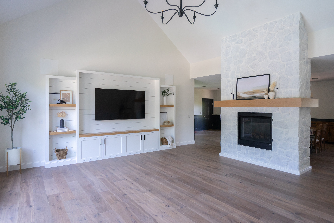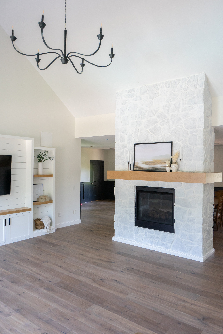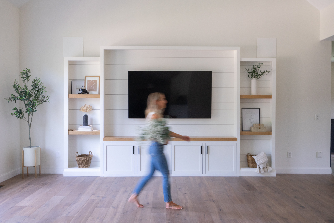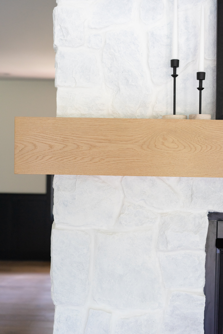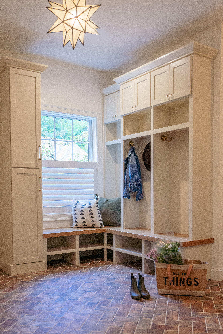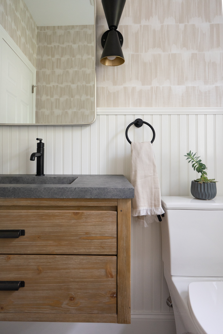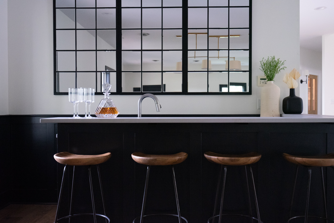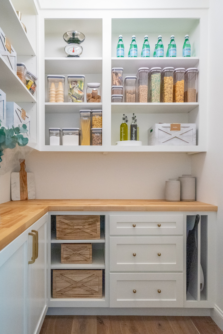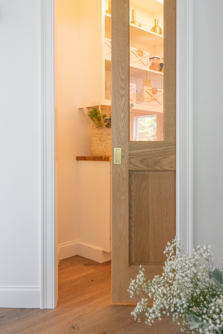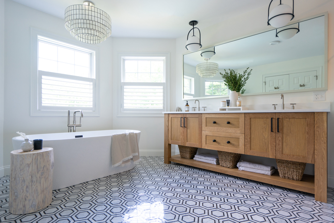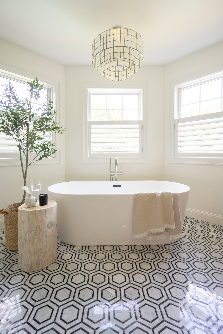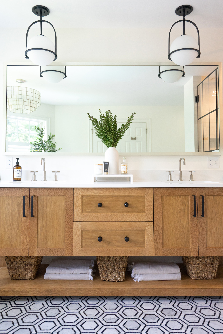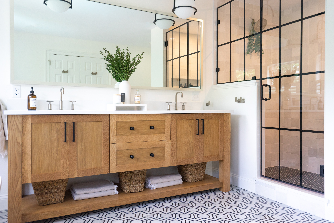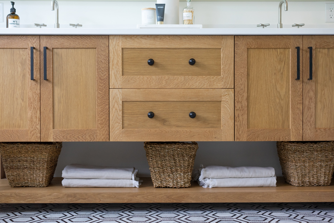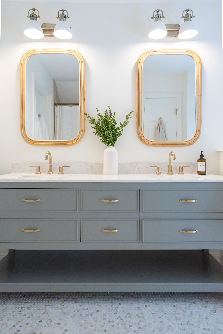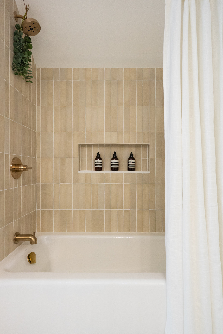PORTFOLIO
Take a look at our past projects throughout the NH Seacoast and Southern Maine region to get a feel for our work.
SHOALS VIEW NEW BUILD
We crafted this new build to be as authentic to seacoast NH as possible. These clients came to us wanting to renovate their quintessential coastal cottage and given wetland setbacks it wasn’t possible. We pivoted and decided to build new keeping the authentic integrity intact as best we could. This home boasts a coastal grandma eclectic aesthetic featuring wide pine flooring, natural soapstone counters, trough sinks, wallpaper accents, pops of eclectic color and antique fixtures. Views of the atlantic can be seen from the loft and third floor deck. Cedar shingles, oak beams and dutch front door solidify this new builds seaside roots.
BOW ST. FULL HOME RENOVATION
Kitchen renovation, primary bath renovation, half bath renovation, flooring & painting throughout
We transformed this clients home to create a light & open aesthetic with hints of nautical charm. This clients galley kitchen was opened up to utilize the space adding in a vertical island with table like seating to entertain. Their half bath & and primary bath were also renovated to update the aesthetic and create a cohesive feel throughout. We finished the home off with a fresh coat of warm white paint throughout and a medium brown oak stain on the flooring.
WHITTAKER ST. BASEMENT RENOVATION
Basement renovation including custom OCH built ins
We transformed this clients basement into a full extra level of living space! This space included a living room with custom built ins, bedroom for guests, half bathroom, gym and kids playhouse. Our clients wanted extra living space and workout space but were unsure on how to incorporate it all. We took this blank canvas and transformed it into a luxury living space for guests, wellness and entertaining.
DRAKE RD KITCHEN RENOVATION
Kitchen Renovation
We transformed this clients dated kitchen into a bright and welcoming space to entertain. These clients struggled with the function of their small closed in kitchen and wanted the ability to include an island and a dining table. We decided to combine them both to create a feeling of continuity between the two spaces. This kitchens design is grounded in function boasting a double sided island for maximum storage, a tall pantry cabinet and a separate bar area for entertaining. The warmth of this kitchen is shown in the meticulously selected finishes pulling it all together.
NIBLICK LN. IN LAW ADDITION
In Law Addition w/ custom OCH built ins
This in law addition was added on to a beautiful existing home that needed more space for their aging parents. Our clients had a few requests, one of them being a loft with ladder system for grandkid sleepovers. We got to work fitting in a kitchenette, living space, bedroom studio, mudroom, primary bath and loft. In this addition we incorporated ADA compliant features while still accomplishing a beautiful aesthetic allowing it to flow seamlessly.
FALLS WAY KITCHEN & PRIMARY BATH RENOVATION
Kitchen & Primary Bathroom Renovation including custom OCH built ins & vanity
We transformed this clients dated kitchen layout to achieve a more open concept feel turning their unused laundry space into functional kitchen and pantry space elongating their kitchen providing ample storage. Our clients shared their love of a coastal aesthetic and we incorporated this in rattan and oak elements with a handmade patterned tile that gave an ocean effect. In their primary bathroom we flipped their layout to maximize space gaining a freestanding tub and shower seperate. The coastal aesthetic was brought throughout seamlessly.
RIDGECREST DR. ADDITION
Four season room, kids room & primary bath addition plus office & game room renovation
We added on to this clients home to achieve all of their needs and wants. These clients came to us struggling with their small primary suite layout, dated deck, need of more bedrooms & a want to include an office and game room. We incorporated all of this into a complex addition and renovation. We removed their existing deck and replaced it with a four season room that could hold the load of a second story, bumping out their primary suite and adding space for a second bedroom. We also renovated one large unused room into two creating an office and game room that boasts built ins, trim details & pool table. This design was centered around a moody aesthetic that came out in definitive elements throughout each space.
COLE COURT KITCHEN & PRIMARY BATH RENOVATION
Including custom OCH vanity
HEATH DR. FULL HOME RENOVATION
(kitchen, living, dining, primary bath, kids bath, half bath, mudroom, pantry, entertainment room, custom built ins & OCH vanity)
